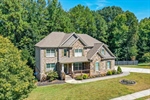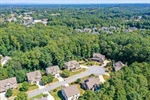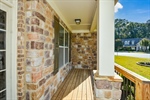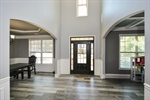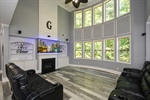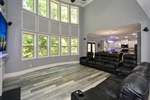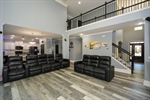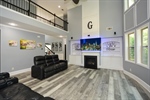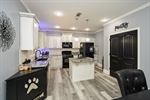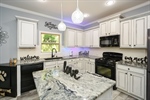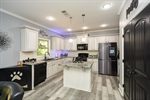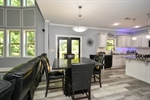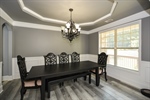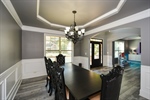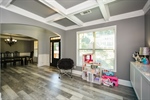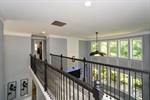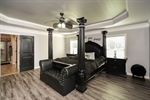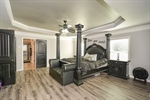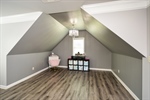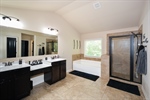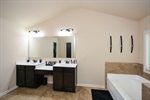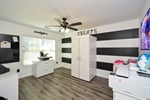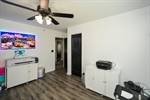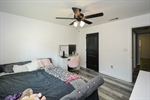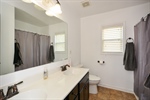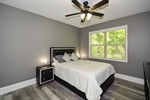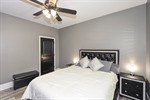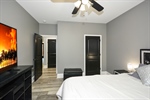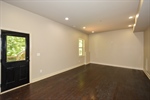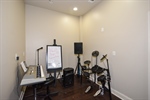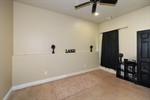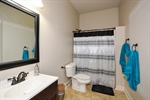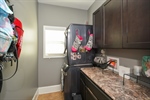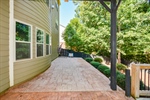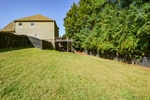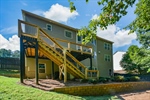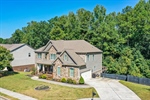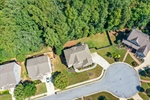5256 Middleton Place, Acworth, GA 30101
Back to Website: 5256MiddletonPlace.IsForSale.com
Features
- Finished Terrace Level Features Family Room, Bedroom, Bathroom, Storage & More
- Grand, Two-Story Great Room w/Wall of Windows
- Custom Closet Systems Throughout
- Backs to HOA Owned Greenspace
- Frey Elementary, Durham Middle, Harrison High School
Remarks
Tucked away in the heart of West Cobb’s sought-after Harrison High School District, this delightful home checks all the boxes. With 6 bedrooms, 4 bathrooms, and a LEVEL, FENCED BACKYARD with space to add a pool, this is more than just a house — it's the launchpad for your next chapter. Forget the long, winding drive or morning traffic jams just trying to exit your neighborhood. Hickory Plantation is a quaint enclave of just 34 homes, where TRADITIONAL CHARM MEETS ARCHITECTURAL PERSONALITY. Each home has its own flair — no cookie-cutters here (unless we’re talking about the ones you’ll be pulling out of your cabinets for baking)!
Whether you’re whipping up cookies for a bake sale or serving hors d'oeuvres for a baby shower this OPEN-CONCEPT KITCHEN is equal parts functional and stylish. With newly UPGRADED QUARTZ COUNTERTOPS and CUSTOM PAINTED CABINETS, there's room for all your culinary creativity to shine.
With a SPACIOUS EAT-IN AREA and a TWO-STORY GRAND ROOM guests can mingle, munch, and make memories.
It’s football season, and this gathering area is ready to bring the stadium vibes home! Picture a large sectional, an oversized coffee table loaded with game day snacks, & SURROUND SOUND SPEAKERS to make every touchdown feel like you're there in person.
Come holiday time, the SOARING TWO-STORY CEILINGS are practically begging for a grand Christmas tree. BUILT-IN BOOKSHELVES are perfect for rotating family photos and festive décor throughout the year.
A dedicated FLEX ROOM offers endless possibilities — from a home office to a playroom or reading nook. With wall-to-wall built-in bookshelves, it’s easy to keep everything tidy and organized.
And speaking of tidy NEWER LVP FLOORING flows seamlessly through the main level and all bedrooms, giving your home a clean, cohesive look.
Overnight guests will love the privacy of the MAIN-LEVEL BEDROOM and full bath. Upstairs, you’ll find four more spacious bedrooms, including a primary suite w/a CUSTOM CLOSET SYSTEM that keeps shoes, bags, and bling beautifully organized. (No wire racks in any closet anywhere in the house!)
Whether you're welcoming extended family, hosting long-term guests, or simply planning for the future, the FINISHED TERRACE LEVEL offers a private and versatile living space.
Thoughtfully designed with both comfort and function in mind, this lower-level retreat features a 6th bedroom, full bathroom, and a generously sized living area. There’s even an additional flex room that can easily serve as a home office, hobby room, fitness area, or private dining space.
It’s already PLUMBED FOR A KITCHENETTE w/the infrastructure in place to make it truly self-sufficient — ideal for multi-generational living.
Need storage? There’s unfinished space for seasonal décor, keepsakes, or anything else you need tucked away.
With over two acres of HOA-OWNED GREENSPACE directly behind the home and adjacent to an additional 13+ acres of Cobb County greenspace, your backyard views are filled with TRANQUILITY AND TREES, not rooftops.
Relax on the HUGE BACK DECK with a glass of sweet tea or your favorite cocktail and enjoy the seasonal show as the leaves change color or take a walk through the wooded trails keeping your eyes peeled for friendly wildlife!
If you’ve got energetic kids or pups, the spacious, FENCED BACKYARD is ready for all the games — from tag and cornhole to catch and flag football.
Hickory Plantation offers a perfect balance — a friendly, well-maintained community with a HOA that protects your investment (NO RENTALS ARE PERMITTED) with the option to join Brookstone Country Club for pools, tennis, golf, fitness & dining.
Just 1 mile to Publix, Kroger, and a variety of fast food and fast casual dining options, you’ll love how easy it is to grab groceries, takeout, or a morning coffee. Allatoona Creek Park & the Northwest YMCA (1.2 miles away!) offer fantastic ways to stay active year-round.
Ready to Fall in Love?
Schedule your showing today!
Amenities
- Alarm System
- Built-ins
- Ceiling Fan(s)
- Central A/C
- Central Heat
- Crown Moulding
- Double Oven
- Fireplace
- Garage
- Garbage Disposal
- Lawn
- Microwave
- Patio
- Porch
- Range / Oven
- Vaulted Ceilings
- Walk-in Closet
- Quiet, Culdesac Lot
- Open Concept Kitchen
- Upgraded Quartz Countertops
- Custom Painted Cabinets
- Surround Sound Speakers
- Soaring, Two-Story Ceilings
- 10 Foot Ceilings on Main Level
- Main Level Flex Room
- Coffered Ceilings
- Extensive Trim Package
- Built-In Bookshelves
- Custom Closet Systems
- Luxuary Vinyl Plank Flooring Throughout
- Terrace Level Plumbed for Kitchenette
- Unfinished Storage Room
- Oversized Rear Deck
- Front Porch
- Hardwood Stairs
- Laundry w/Cabinets, Folding Counter
- Primary Bedroom w/Sitting Room
Atlanta Communities
9860 Hwy 92
Woodstock, GA 30188

